La Casita - Apartment Living in Houston, TX
About
Office Hours
Monday through Friday 8:30 AM to 5:30 PM. Saturday 10:00 AM to 5:00 PM. Sunday 1:00 PM to 5:00 PM.
Welcome home to La Casita Apartments, perfectly located in Houston, Texas. Our convenient North Houston location is just seconds away from Interstate 45, Beltway 8, and 610, which allows for quick access to work as well as world-class shopping and dining. La Casita is perfect for families or professionals looking for the home they deserve. Look no further for great apartment home living because you have found it.
Our beautiful community offers spacious one, two, and three bedroom apartment homes designed with your comfort in mind. Each floor plan for rent offers central air and heating, a den or study, ceiling fans, vinyl floors, walk-in closets, and all utilities paid. Prepare a gourmet meal in your all-electric kitchen with a refrigerator and pantry. Feel free to bring your pet along as we are a pet-friendly community.
La Casita Apartments offers you the benefits of a large community but with a feeling of being in a neighborhood. We offer seven laundry facilities, on-site maintenance, and high-speed internet. Enjoy being surrounded by beautiful landscaping and a family-friendly playground. You can escape the hectic pace of the day and settle into the pleasures of carefree living. Call today and see why La Casita Apartments is the place you will want to call home.
All Bills Paid. 1,2 bedrooms ready to move in, Zero Deposit Restrictions May Apply.Floor Plans
1 Bedroom Floor Plan
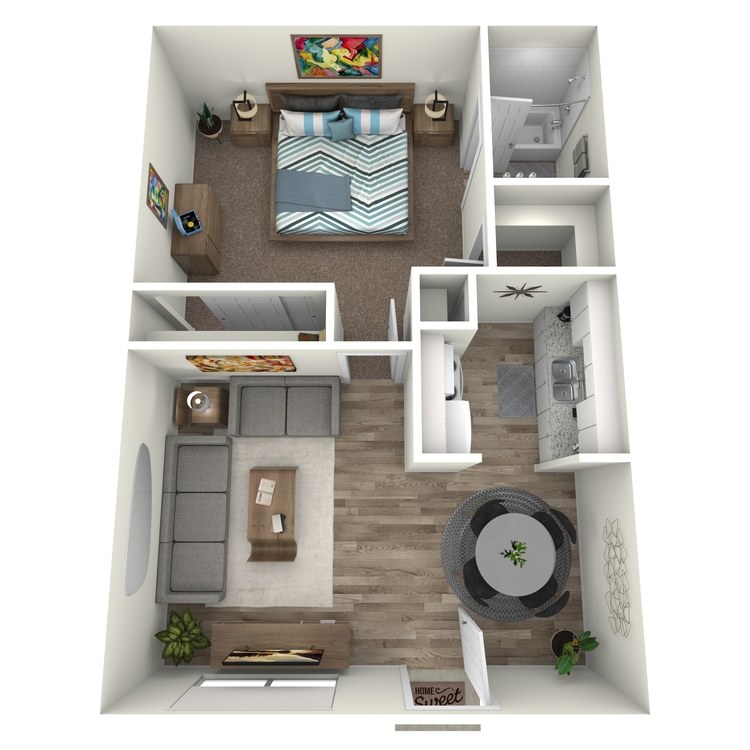
A1
Details
- Beds: 1 Bedroom
- Baths: 1
- Square Feet: 604
- Rent: $942
- Deposit: Security Bonds
Floor Plan Amenities
- All Utilities Paid
- All-electric Kitchen
- Cable Ready
- Carpeted Floors
- Ceiling Fans
- Central Air and Heating
- Den or Study
- Disability Access
- Mini Blinds
- Pantry
- Refrigerator
- Vertical Blinds
- Vinyl Floors
- Walk-in Closets
* In select apartment homes
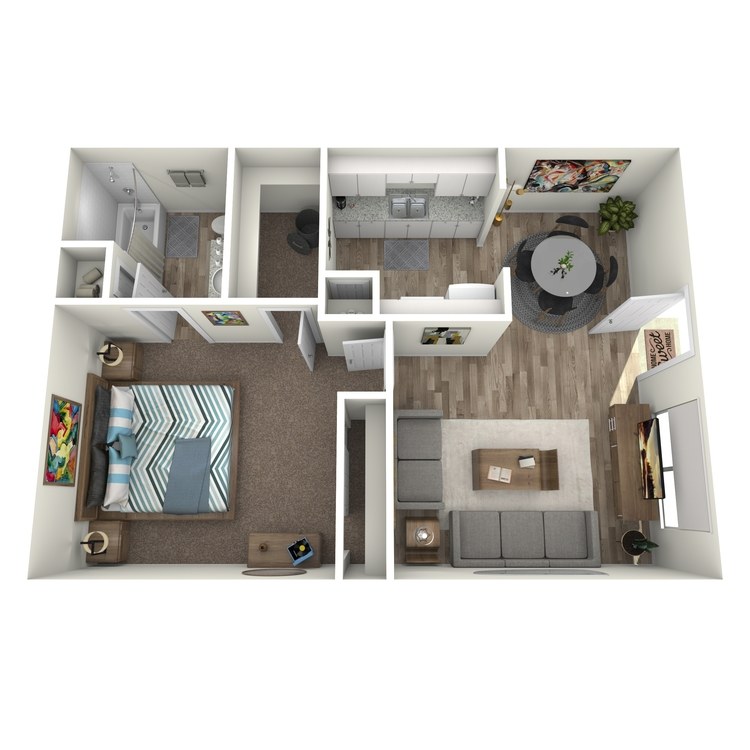
A2
Details
- Beds: 1 Bedroom
- Baths: 1
- Square Feet: 684
- Rent: $962
- Deposit: Security Bonds
Floor Plan Amenities
- All Utilities Paid
- All-electric Kitchen
- Cable Ready
- Carpeted Floors
- Ceiling Fans
- Central Air and Heating
- Den or Study
- Disability Access
- Mini Blinds
- Pantry
- Refrigerator
- Vertical Blinds
- Vinyl Floors
- Walk-in Closets
* In select apartment homes
Floor Plan Photos
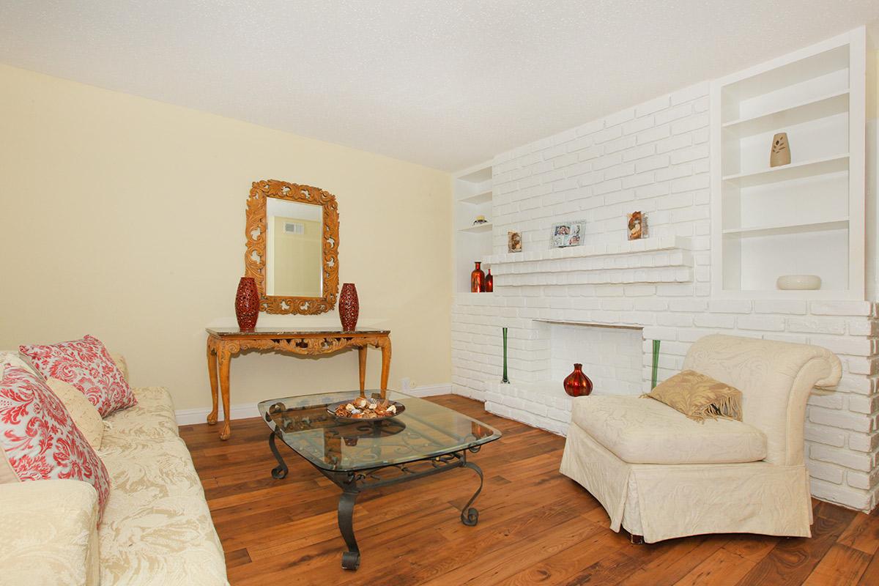
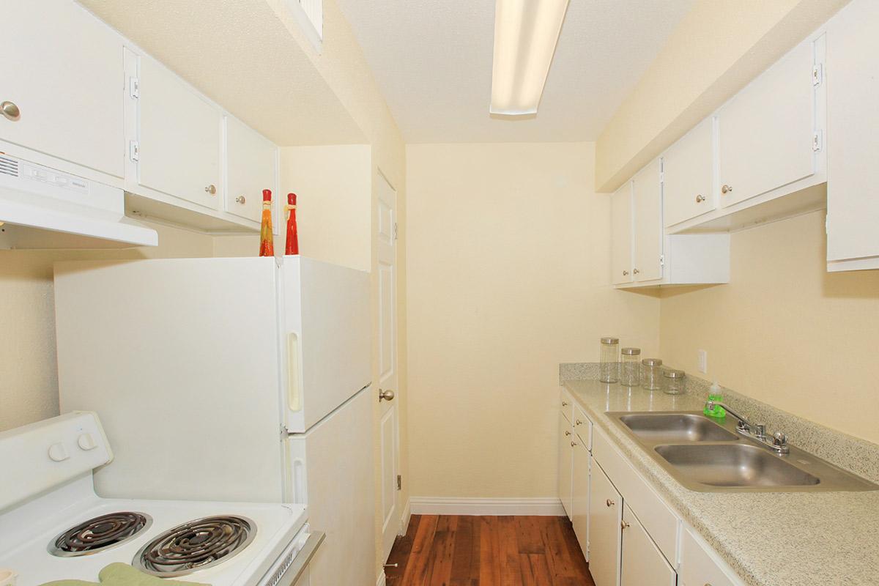
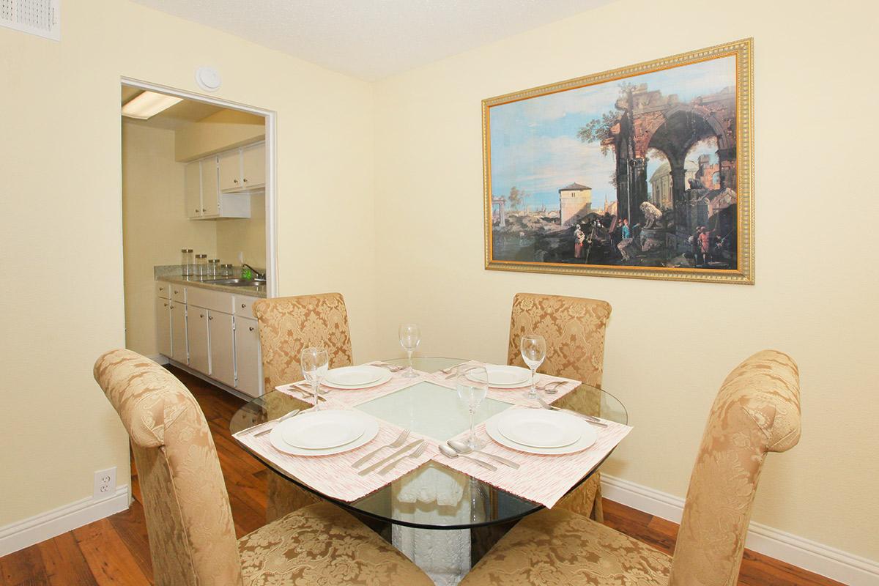
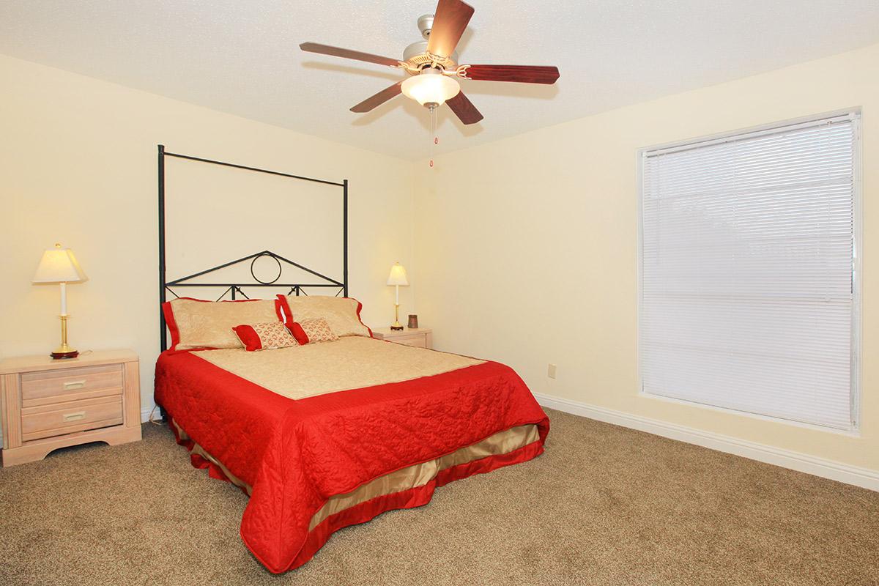
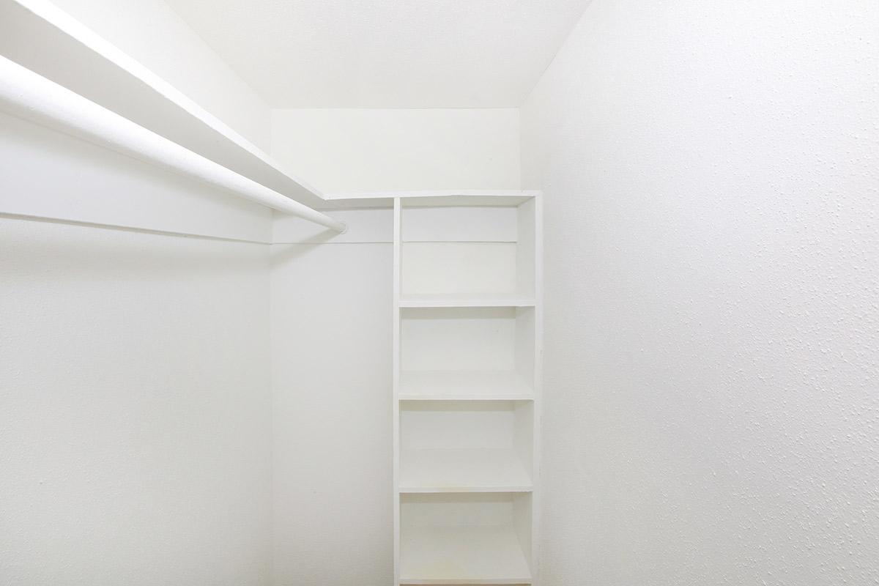
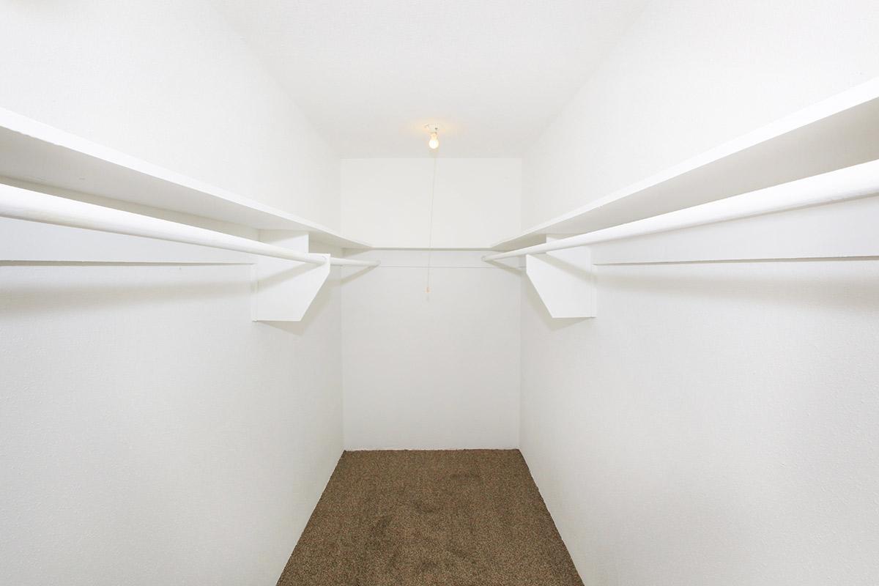
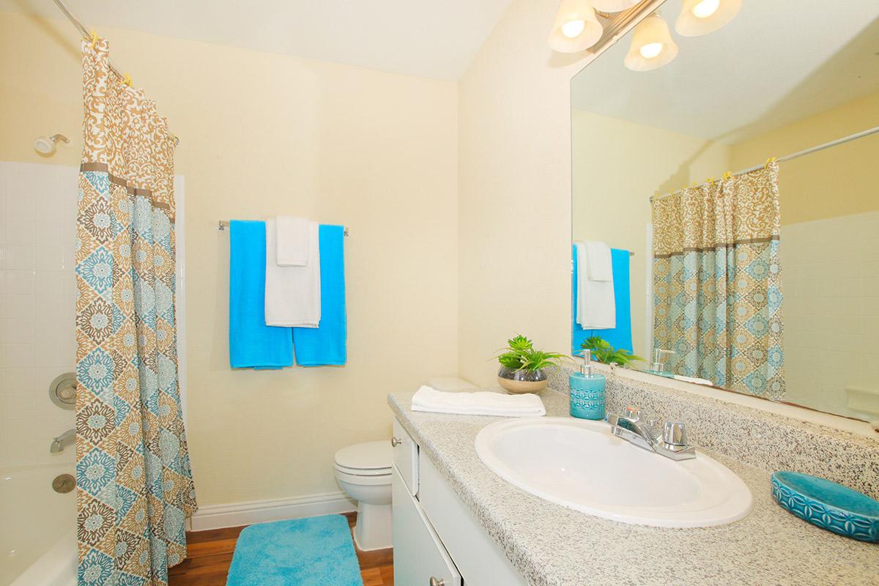
2 Bedroom Floor Plan
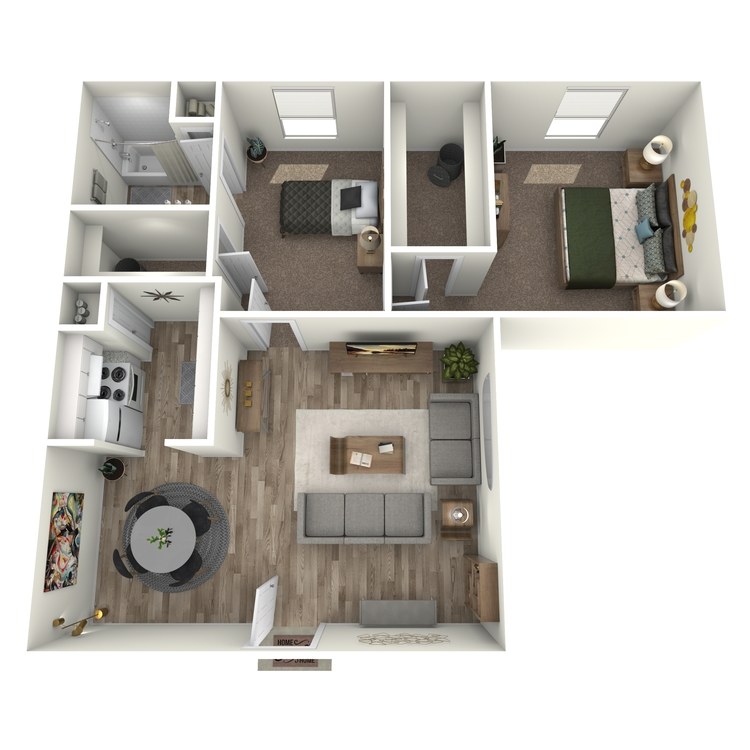
A3
Details
- Beds: 2 Bedrooms
- Baths: 1
- Square Feet: 894
- Rent: $1152
- Deposit: Security Bonds
Floor Plan Amenities
- All Utilities Paid
- All-electric Kitchen
- Cable Ready
- Carpeted Floors
- Ceiling Fans
- Central Air and Heating
- Den or Study
- Disability Access
- Mini Blinds
- Pantry
- Refrigerator
- Vertical Blinds
- Vinyl Floors
- Walk-in Closets
* In select apartment homes
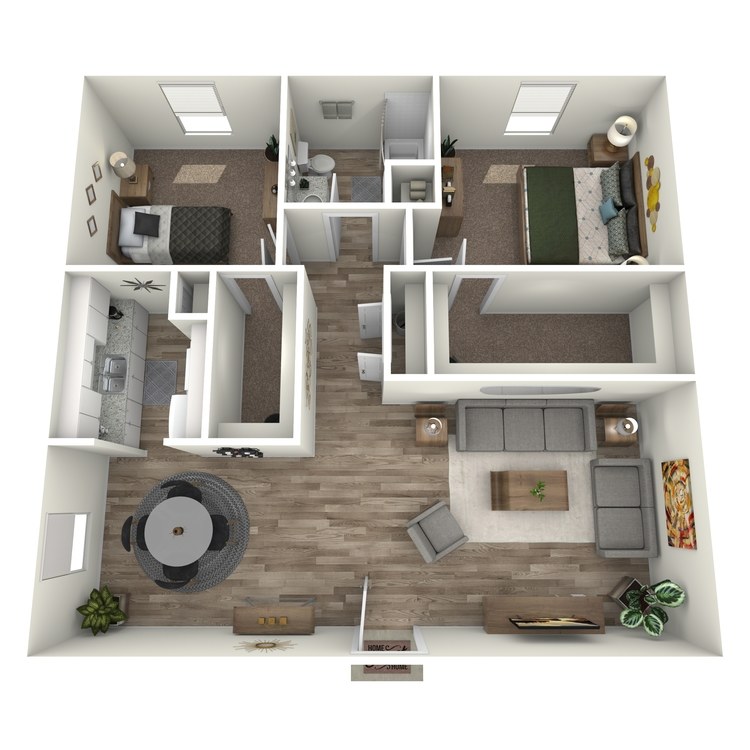
B1
Details
- Beds: 2 Bedrooms
- Baths: 1
- Square Feet: 942
- Rent: $1287
- Deposit: Security Bonds
Floor Plan Amenities
- All Utilities Paid
- All-electric Kitchen
- Cable Ready
- Carpeted Floors
- Ceiling Fans
- Central Air and Heating
- Den or Study
- Disability Access
- Mini Blinds
- Pantry
- Refrigerator
- Vertical Blinds
- Vinyl Floors
- Walk-in Closets
* In select apartment homes
Floor Plan Photos

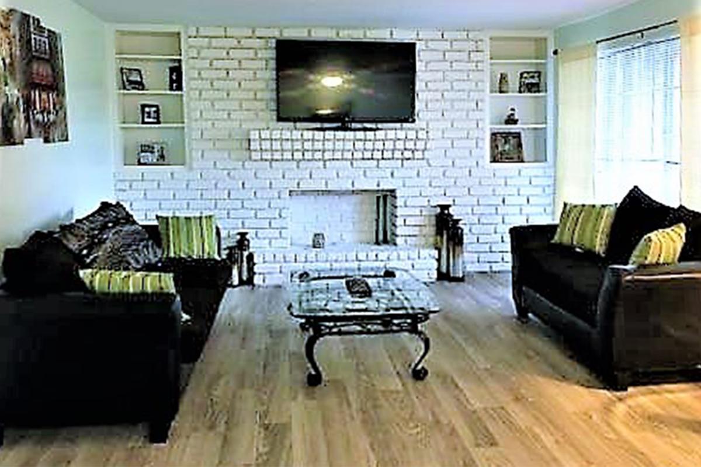
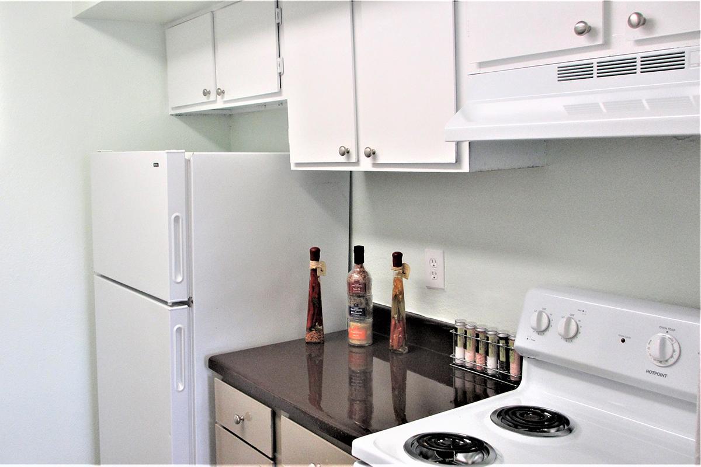
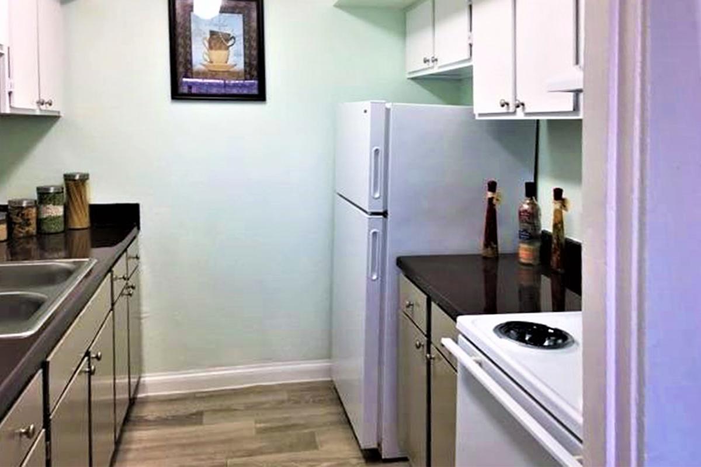
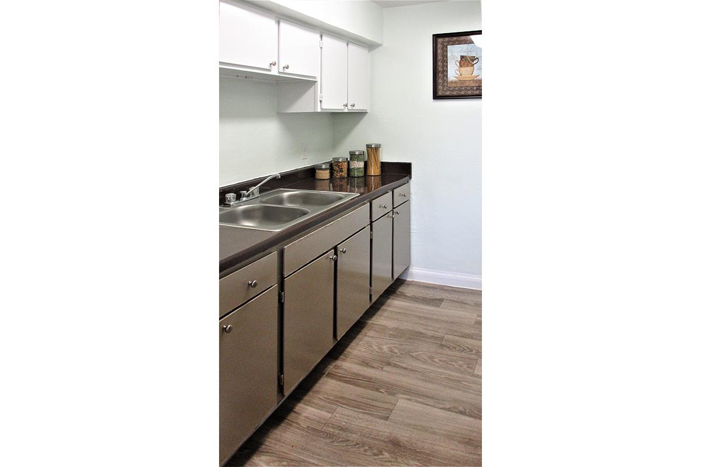
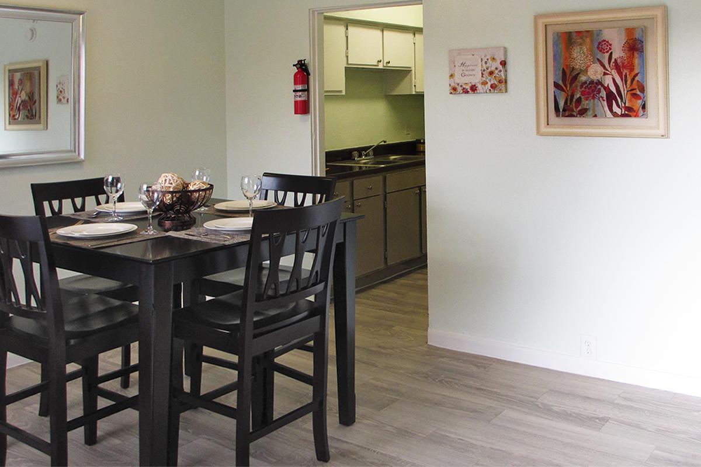
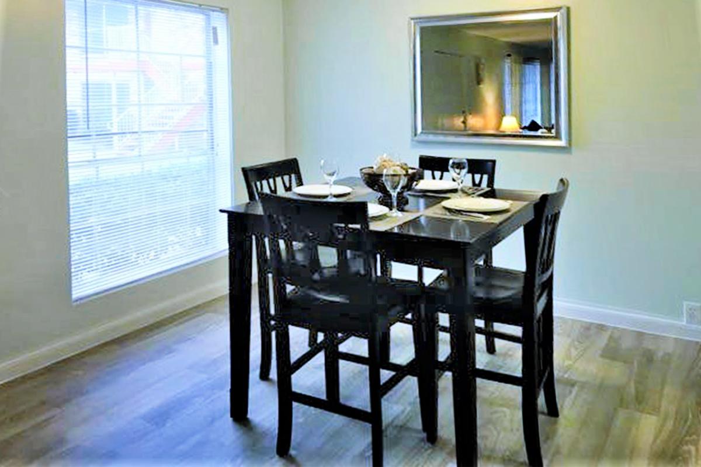
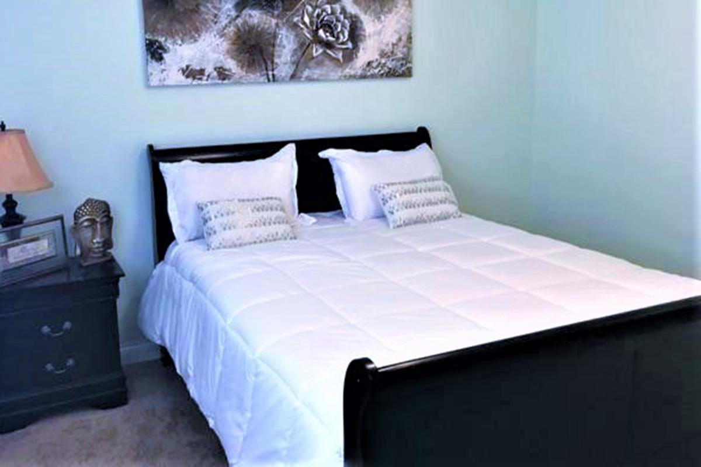
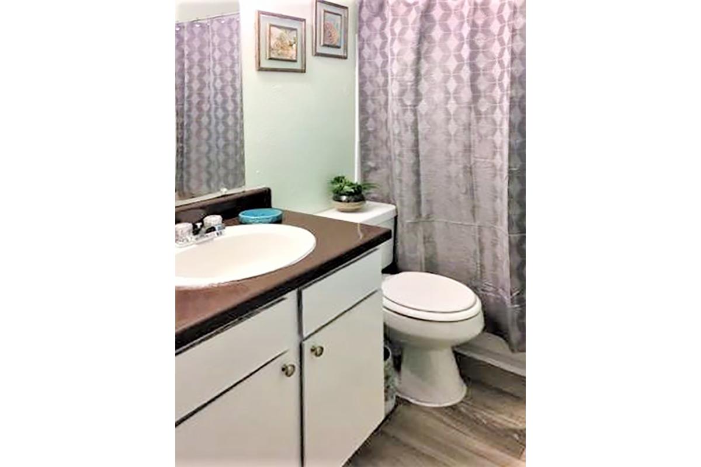
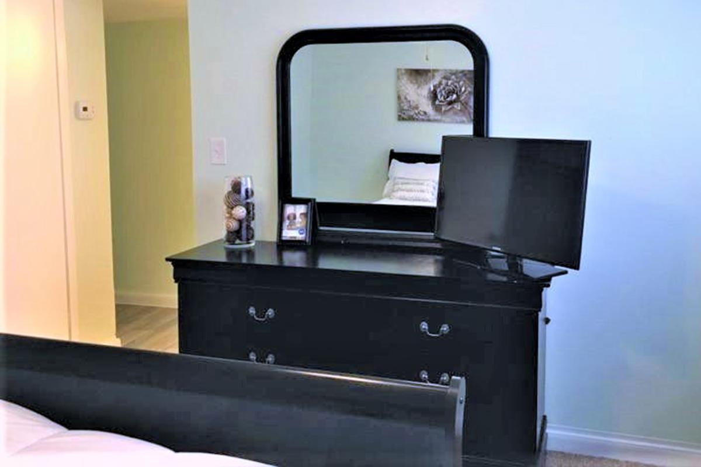
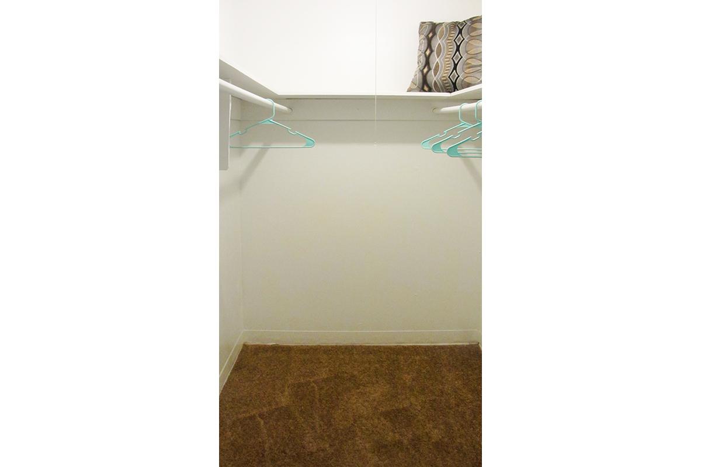
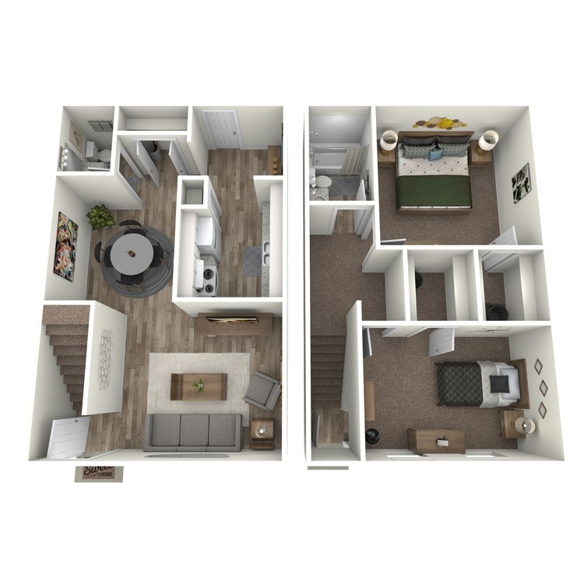
B2
Details
- Beds: 2 Bedrooms
- Baths: 1.5
- Square Feet: 1156
- Rent: $1522
- Deposit: Security Bonds
Floor Plan Amenities
- All Utilities Paid
- All-electric Kitchen
- Cable Ready
- Carpeted Floors
- Ceiling Fans
- Central Air and Heating
- Den or Study
- Disability Access
- Mini Blinds
- Pantry
- Refrigerator
- Vertical Blinds
- Vinyl Floors
- Walk-in Closets
* In select apartment homes
3 Bedroom Floor Plan
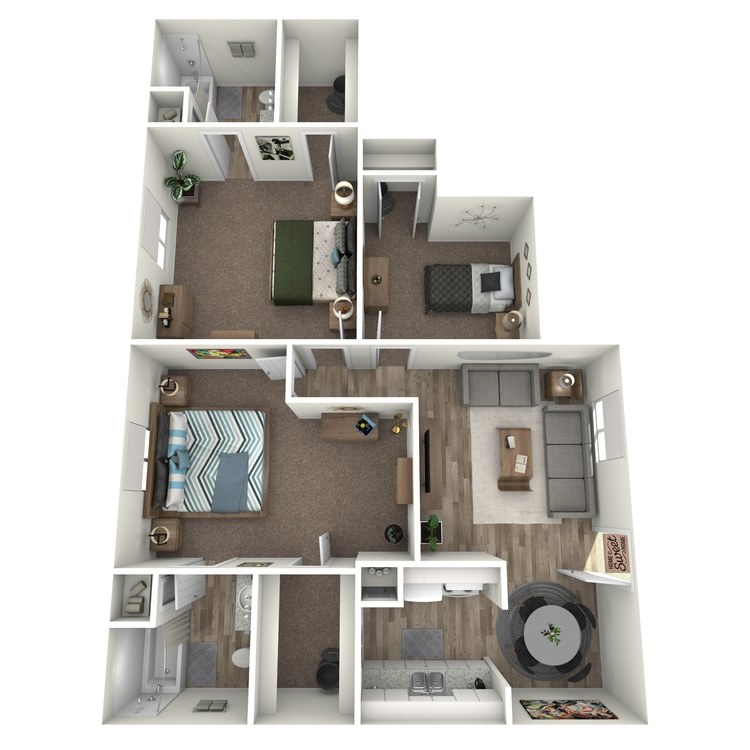
C
Details
- Beds: 3 Bedrooms
- Baths: 2
- Square Feet: 1241
- Rent: $1700
- Deposit: Security Bonds
Floor Plan Amenities
- All Utilities Paid
- All-electric Kitchen
- Cable Ready
- Carpeted Floors
- Ceiling Fans
- Central Air and Heating
- Den or Study
- Disability Access
- Pantry
- Mini Blinds
- Refrigerator
- Vertical Blinds
- Vinyl Floors
- Walk-in Closets
* In select apartment homes
Show Unit Location
Select a floor plan or bedroom count to view those units on the overhead view on the site map. If you need assistance finding a unit in a specific location please call us at 713-695-4358 TTY: 711.

Unit: 352
- 1 Bed, 1 Bath
- Availability:Now
- Rent:$942
- Square Feet:604
- Floor Plan:A1
Unit: 355
- 1 Bed, 1 Bath
- Availability:Now
- Rent:$942
- Square Feet:604
- Floor Plan:A1
Unit: 1422
- 1 Bed, 1 Bath
- Availability:Now
- Rent:$962
- Square Feet:684
- Floor Plan:A2
Unit: 1407
- 1 Bed, 1 Bath
- Availability:Now
- Rent:$962
- Square Feet:684
- Floor Plan:A2
Unit: 1034
- 2 Bed, 1 Bath
- Availability:Now
- Rent:$1152
- Square Feet:894
- Floor Plan:A3
Unit: 538
- 2 Bed, 1 Bath
- Availability:Now
- Rent:$1152
- Square Feet:894
- Floor Plan:A3
Unit: 619
- 2 Bed, 1 Bath
- Availability:Now
- Rent:$1287
- Square Feet:942
- Floor Plan:B1
Unit: 834
- 2 Bed, 1 Bath
- Availability:Now
- Rent:$1287
- Square Feet:942
- Floor Plan:B1
Unit: 403
- 2 Bed, 1.5 Bath
- Availability:Now
- Rent:$1522
- Square Feet:1156
- Floor Plan:B2
Unit: 714
- 3 Bed, 2 Bath
- Availability:Now
- Rent:$1700
- Square Feet:1241
- Floor Plan:C
Amenities
Explore what your community has to offer
Community Amenities
- 7 Laundry Facilities
- Access to Public Transportation
- Beautiful Landscaping
- Disability Access
- Easy Access to Freeways
- Easy Access to Shopping
- On-site Maintenance
- High-speed Internet Access
- On-call Maintenance
- Play Area
- Public Parks Nearby
- Short-term Leasing Available
Apartment Features
- All Utilities Paid
- All-electric Kitchen
- Cable Ready
- Carpeted Floors
- Ceiling Fans
- Central Air and Heating
- Den or Study
- Disability Access
- Mini Blinds
- Refrigerator
- Pantry
- Vertical Blinds
- Vinyl Floors
- Walk-in Closets
Pet Policy
Pets Welcome Upon Approval. Pet deposit is $350 per pet. Monthly pet fee is $25 per pet. No aggressive breeds.
Photos
Amenities
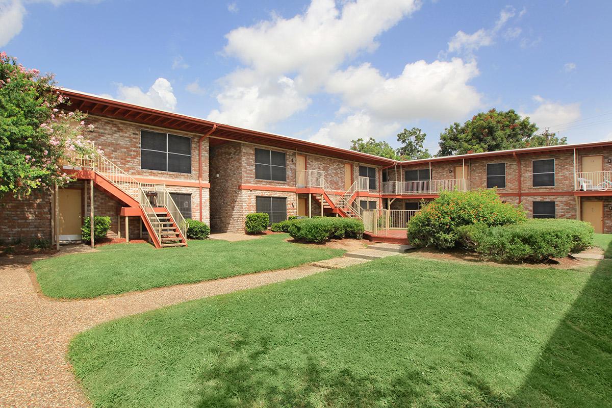
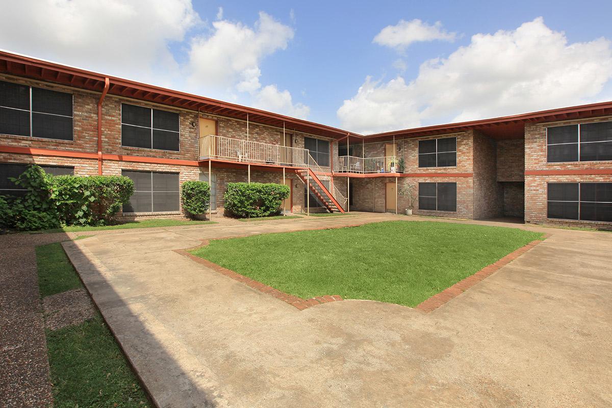
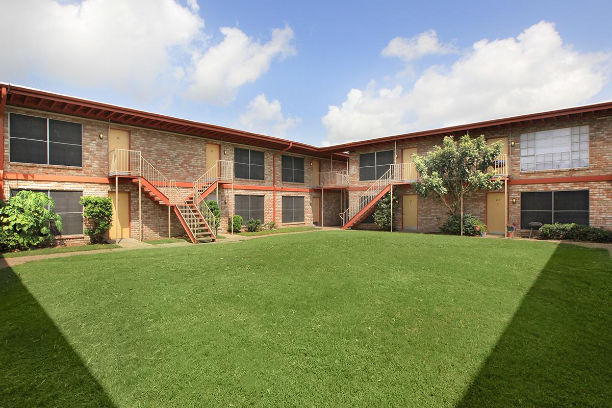
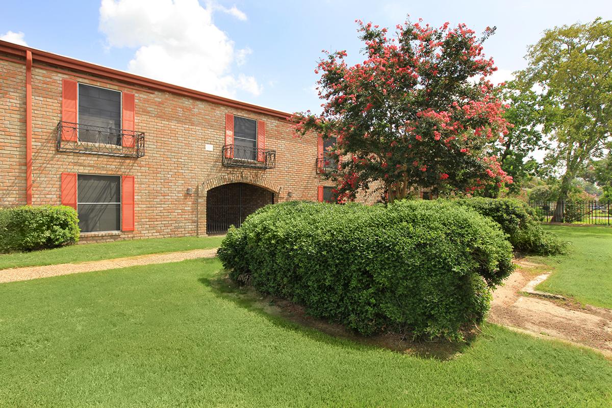
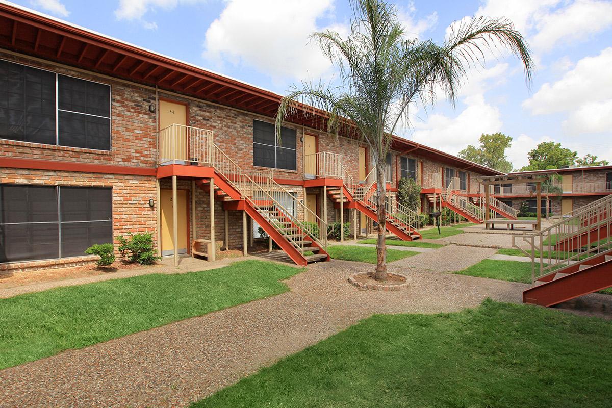
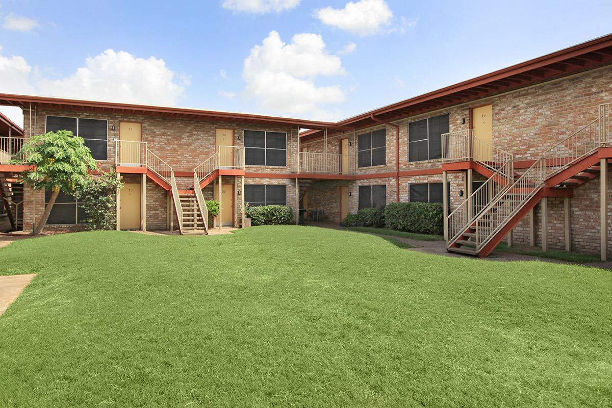
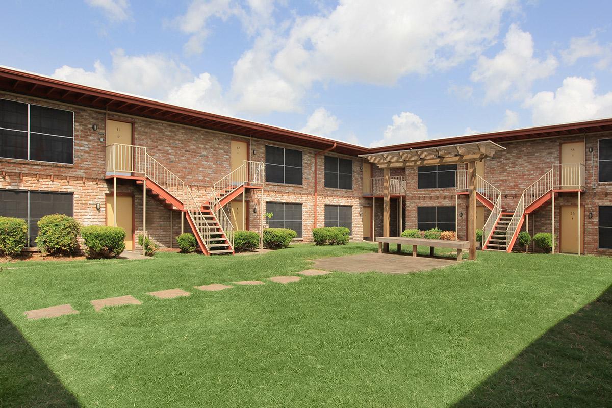
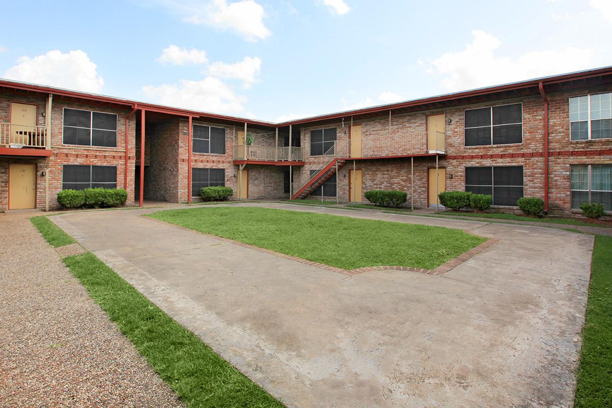
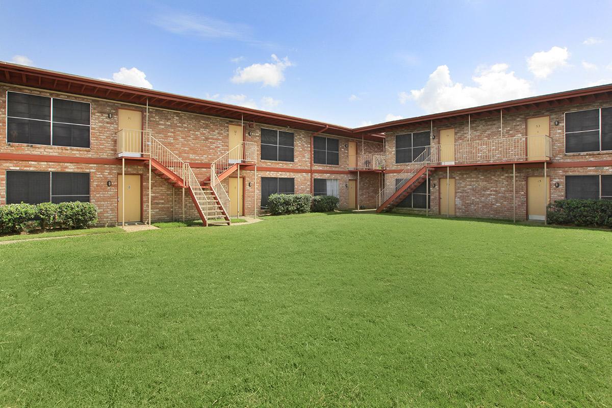
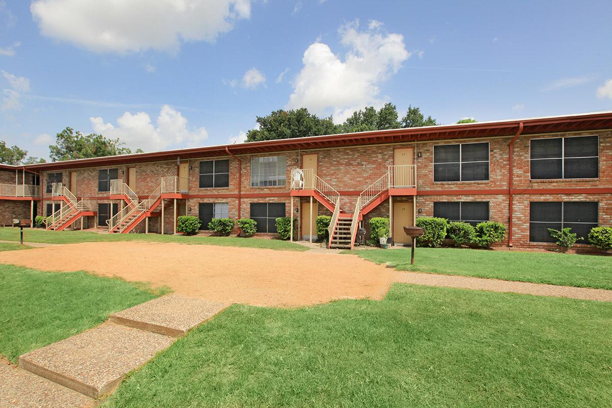
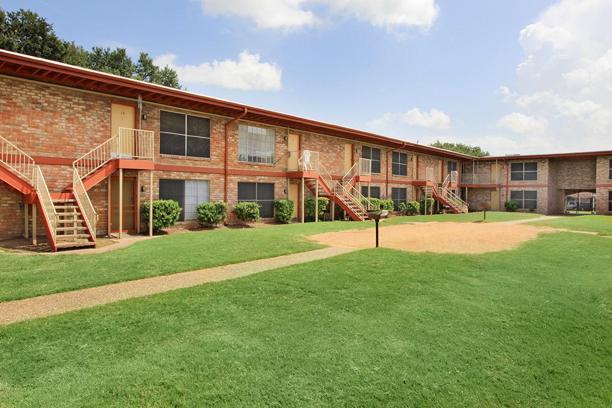
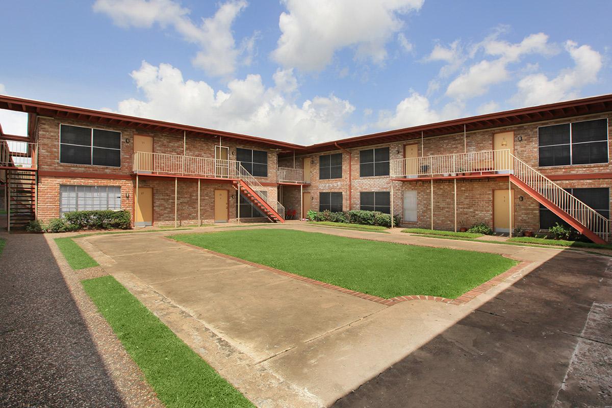
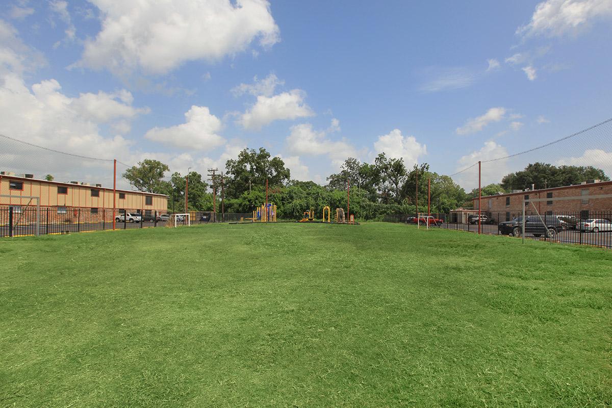
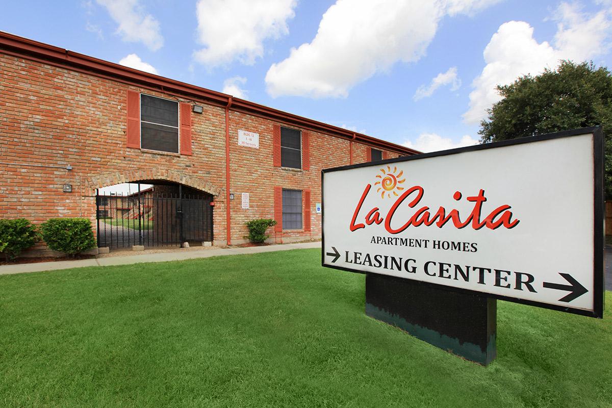
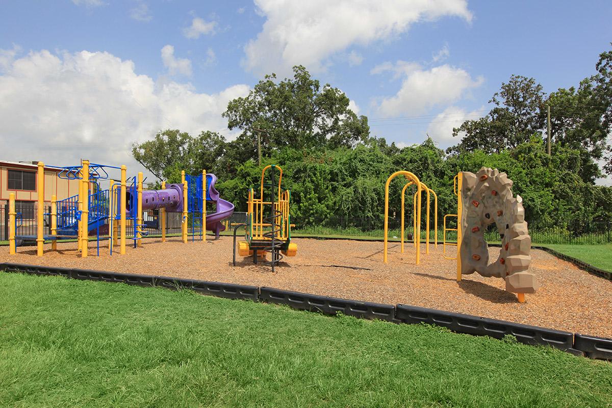
A2







B1











Neighborhood
Points of Interest
La Casita
Located 313 Sunnyside Street Houston, TX 77076Bank
Elementary School
Entertainment
Grocery Store
High School
Hospital
Middle School
Park
Post Office
Restaurant
Shopping Center
Contact Us
Come in
and say hi
313 Sunnyside Street
Houston,
TX
77076
Phone Number:
713-695-4358
TTY: 711
Office Hours
Monday through Friday 8:30 AM to 5:30 PM. Saturday 10:00 AM to 5:00 PM. Sunday 1:00 PM to 5:00 PM.